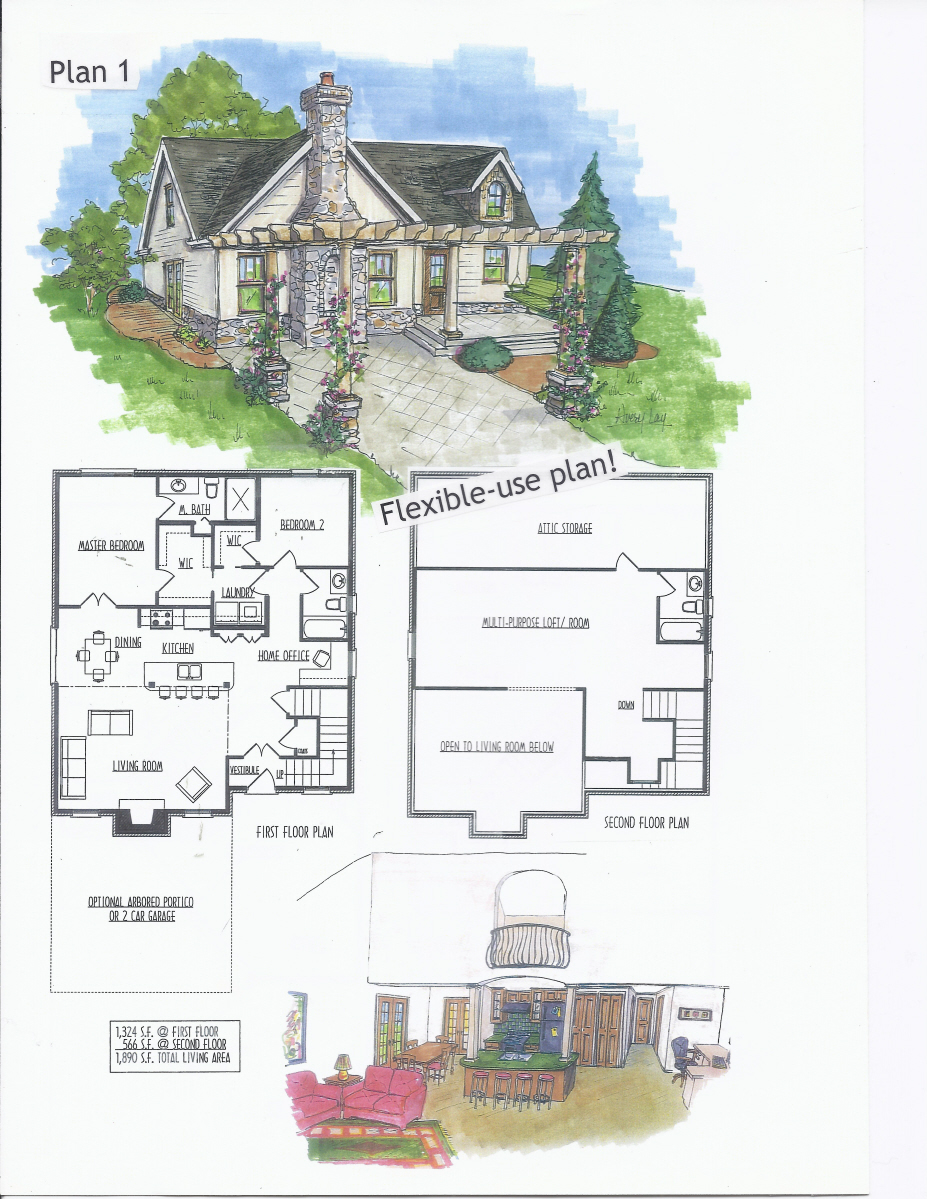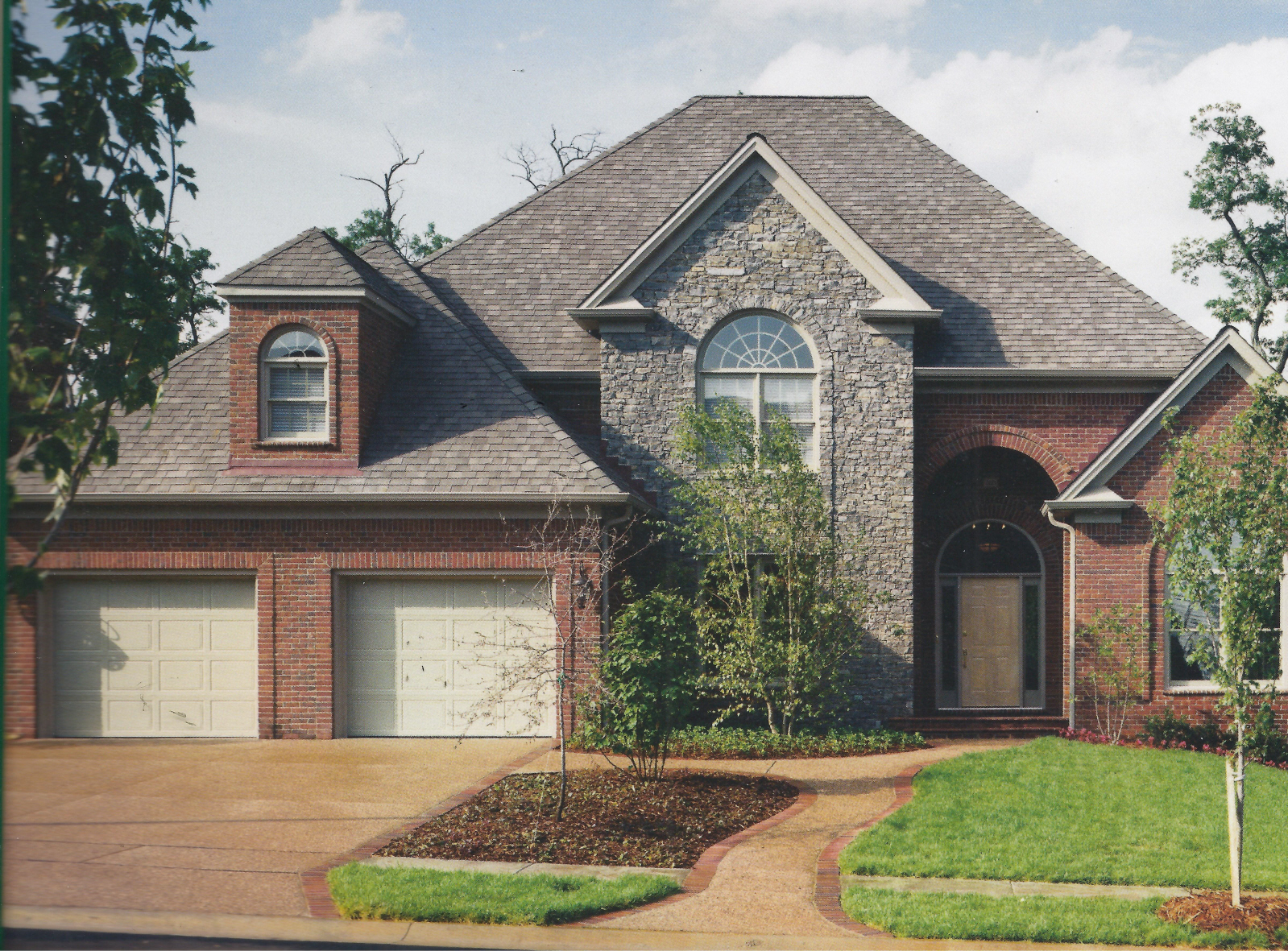How it works
You have an idea, now it is time to make it a reality. If you are a builder, or a homeowner who has previous experience with building projects, you are probably already familiar with the steps involved. You may, however, have a great idea and no experience with the steps involved to make it happen. It might seem like a rather daunting and mysterious process, fraught with potential pitfalls along the way. This page is devoted to YOU, in the hopes that you may leave with a clearer understanding of how to achieve your goal. Here's how it works.
In the beginning...
You have taken the plunge and called me to set up an initial meeting. You may already have selected a builder for your project, in which case they may want to be present at our first meeting. If you haven't selected a builder, I have an extensive list of reputable local contractors with whom I have positive working relationships, and would be glad to assist you in selecting someone who will be a good fit for your needs and who will deliver a great finished project.
When we first meet, we can either do so on-site if it is appropriate (usually necessary if it is a renovation project), at my office, or even in the comfort of your own kitchen over a cup of tea. At this time, I will determine your exact desires and needs as well as get a feel for your tastes and budget. I love interacting with people, and seeing firsthand how families live and interact, while getting a sense of their tastes. All this sensory input can help to inform my design and space planning ideas to solve problems. This is an important part of the design process. After we have communicated enough for me to be able to generate several viable options for you to consider, it is time for me to measure, measure, MEASURE! In the case of a renovation, I will take very accurate and complete measurements of the space with which we have to work in order to ensure that the final plan fits perfectly in the available area. If it is a new construction project that you are considering, it is valuable to measure sizes of rooms that you currently have that are either too small, too big, or just right. At this time it is also important to measure key items of furniture that will become part of your new space.
Design process!
I will now create several options for you to consider, using rough floor plan sketches and at least three dimensional interior and/or exterior sketches, depending on the project. While some design firms may come up with a plan that they love and try to fit you to their plan, it is always my priority to suit my plans to your specific needs. After all, this is YOUR project, and you should be able to derive joy from the customization! At this point, I can email these sketches and ideas to you, or make them available for pick up or delivery. Now you have some important decisions to make! You might decide that option B is just perfect for you, just what you want. Or, you might like option A really well, but there are a few elements of option C that you would like to incorporate. Choices are always tough! But I feel strongly that looking at all of the possibilities at this stage is crucial to your being able to make the best design decisions to meet your individual needs. I usually provide one option that is as exactly like what we discussed as possible, one that is a more economical version that accomplishes the same goals, and one or two additional options that explore the project in other ways that you may not have thought of, such as repurposing existing spaces or adding additional features. Some clients may be interested in ideas that I can offer pertaining to environmentally sustainable building products and LEED certification of their project which can often result in significant tax credits. At this point, we can communicate via email, phone, or real-time, whatever is most convenient and comfortable for you, for any input, suggestions, clarifications, etc. that you may want from me. After receiving a go-ahead, I should have enough information to be able to generate a complete floor plan, at least a front elevation, and possibly (depending on the project) additional three-dimensional sketches of rooflines, etc. to submit to you for your final approval. Getting your approval at each of these early conceptual stages ensures that I do not make incorrect assumptions and generate detailed final drawings that you are not happy with, and enables you to be a big part of the design process, which most of my clients seem to quite enjoy.
Construction-ready plans
With one more approval from you, I can now move to the computer. Using C.A.D software I will create a construction-ready set of plans which adhere to all local building codes and contain everything required by the local permitting office to receive a permit to build, such as detailed roof plans, framing details, etc. Upon uploading these plans to a local blueprint service, copies will be available as necessary for clients, contractors and subcontractors.
Who will build it?
If you have already selected a builder, they are probably chomping at the bit right about now to obtain approval and break ground. If not, it's time to find the perfect professionals to execute your plan. It is usually best to meet with at least three builders; with a full set of plans, you will be assured that they are all comparing apples to apples in the bidding process. I will be available to you at this time for any needed advice or clarification. Sometimes a contractor will have a different idea about something in the plans based upon successful experience they have had with alternative products, structural designs, etc. If this is the case, I can reflect these changes in the plans at any time during the bidding and building process. Once you have decided upon a builder, discussed budget, and signed a contract, it's time to get a building permit. If you have a builder, they will usually take care of this. If you are acting as the general contractor for your project, you may pull a homeowners permit, in which case, I can coach you through the process or even meet you downtown at the Building Inspection office to make sure everything goes smoothly. Occasionally, in the event of certain difficult structural modifications, the inspector assigned to your project may want to obtain an engineer's approval. I work with several structural engineers who can review the plans, offer any recommendations if necessary, and give their certified stamp of approval.
Finally breaking ground!
Now that you have a plan, a builder, and a construction permit, the ball is really in the builder's court. I am only a phone call away, however, for any needed clarification. Also, depending on the scope and size of the project, revisions to the plans may become necessitated by the particular unforeseen needs of entities such as interior designers, product manufacturers, cabinet/casework builders, window/door companies, etc. You might come across a wonderful idea in a magazine that you just can't live without, or the excavator might hit solid limestone three feet down, and we might need to re-visit that basement plan...
When we have made certain that all of your construction plan needs have been met, and the building phase is progressing, I welcome the opportunity to give you any assistance that you may desire with interior and landscape design. By now, like you, I am so personally invested in the project that I cannot wait to see the finished product!





